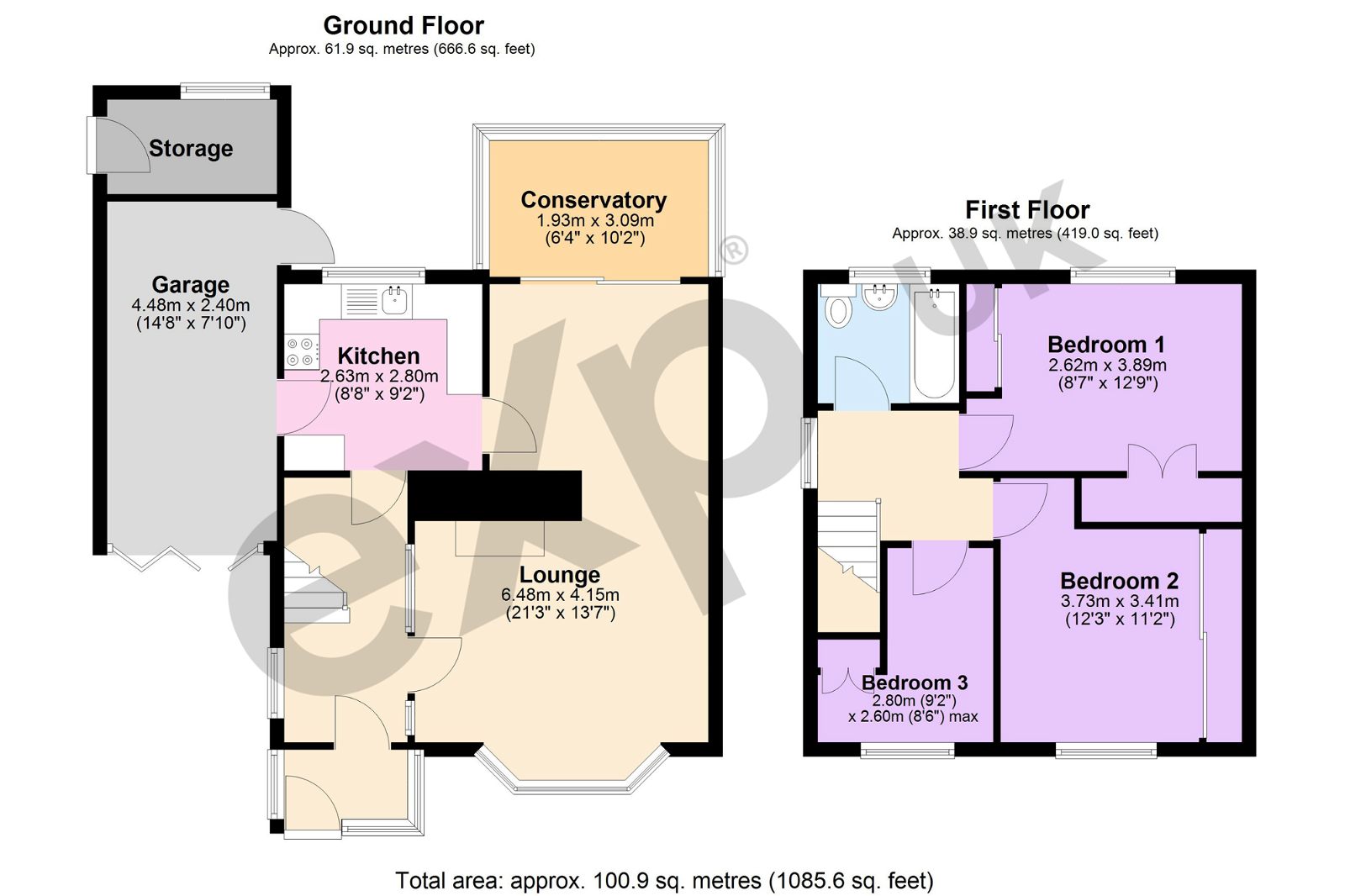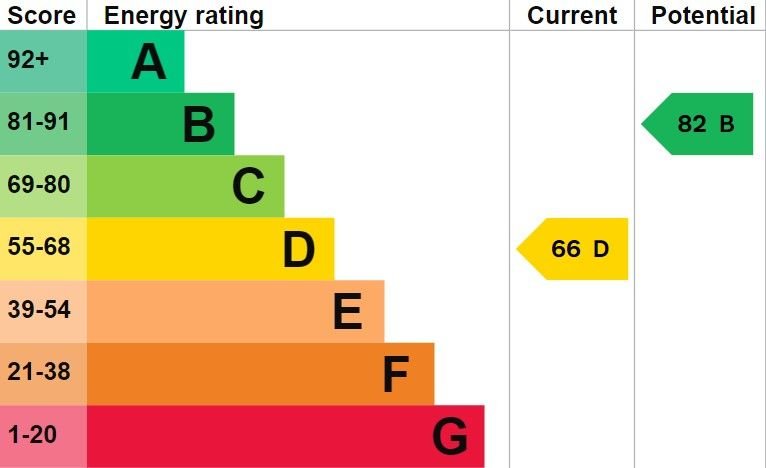Verbena Road, B.V.T, B31 1NG
£260,000
Property Composition
- Semi-Detached House
- 3 Bedrooms
- 1 Bathrooms
- 2 Reception Rooms
Property Features
- Quote Code: DC0118
- No Upward Chain
- Incredible Potential
- Spacious Family Home
- Bournville Village Trust
- Sought-After Estate
- Garage
- Off Road Parking
- Easy Reach To Queen Elizabeth Hospital
- Schools & Amenities Close By
Property Description
Quote Code: DC0118
"Our father built the house and raised the family here. What a home it has been! We now pass it over to a new family, who we are sure will benefit from its size, potential and such wonderful location to raise their own family in. Being able to see across the Estate is lovely, especially when there are clear skies but also seeing fireworks too across the night sky."
How lovely. A home that has been in the family for decades, now available for a new family to make their mark on the wonderful semi-detached house.
The estate itself is a sought-after one, with there being plenty of schools nearby, nurseries, colleges and Birmingham University all within easy reach. Perfect for a growing family and no wonder why so many people who buy homes here, stay and raise families, even staying to retire in.
Offering plenty of space, with light and airy rooms throughout, the home comprises of: entrance porch, entrance hall with doors to the lounge and separate kitchen, also stairs leading to the first floor. The lounge being at the front, benefits from a double glazed bay window, gas central heating and fire place. Sweeping round to the second reception area, used as a dining room, this area benefits from central heating, slide double glazed doors to a conservatory, with a door leading into the separate kitchen. The kitchen itself has fitted wall and base units with integrated double sink and drainer, electric oven with gas hob and extractor fan over, also a large double glazed window to rear aspect which overlooks the lovely rear garden. From the kitchen there is a door leading into the garage which ahs bi-fold doors to its front access, a door leading out the the garden and a door into a large store room, an ideal place to convert into a utility room or downstairs toilet (stp). The first floor accommodation is as light and airy as its ground floor, with three excellent size bedrooms all with buolt-in wardrobes and/or store cupboards, central heating and double glazing. There is a family bathroom with mixer shower over its bath, also having an obscure double glazed window to rear aspect and tiled walls. The rear garden both private and secure, offers a patio area with lean-to, large lawn area with rockery and a variety of shrubs, also having a store shed. To the front, this home benefits from Off Road Parking for multiple vehicles.
Being superbly set back and elevated from the road, offers incredible privacy and superb amounts of light which flood into this property. With some modernisation, what an incredible home this could be for your growing family. Potential, potential, potential!
A must view house to appreciate its size and of course, its potential.
Quote Code: DC0118
Information on Anti-Money Laundering checks:
We are required by law to carry out Anti-Money Laundering checks on all individuals who are selling or buying a property. It is our responsibility to ensure that these checks are carried out correctly and monitored continuously. However, our partner, IAmProperty, will conduct the initial checks on our behalf. They will contact you once your offer has been agreed upon and we are in receipt of ID.
These checks incur a non-refundable fee of £20 (inclusive of VAT). The fee covers the collection of relevant data, manual checks, and monitoring. You will need to pay this fee to IAmProperty to complete all Anti-Money Laundering checks before your offer can be formally agreed upon.
EXP will receive a portion of the fee charged by IAmProperty to compensate for our role in providing these checks.
The agent Dean Coleman powered by eXp and its Clients give notice that: they have no authority to make or give any representations or warranties in relation to the property. These particulars do not form part of any offer or contract and must not be relied upon as statements or representations of fact. Any areas, measurements or distances are approximate. The text, photographs and plans are for guidance only and are not necessarily comprehensive. It should not be assumed that the property has all necessary Planning, Building Regulation or other consents, and Dean Coleman powered by eXp has not tested any services, equipment, or facilities. Purchasers must satisfy themselves by inspection or otherwise. Dean Coleman powered by eXp is a member of The Property Ombudsman scheme and subscribes to The Property Ombudsman Code of Practice.


-Edit_1710782725836.jpg-big.jpg)
_1710782625932.jpg-big.jpg)
_1710782625933.jpg-big.jpg)
_1710782625935.jpg-big.jpg)
_1710782706235.jpg-big.jpg)
_1710782625939.jpg-big.jpg)
_1710782625940.jpg-big.jpg)
_1710782625930.jpg-big.jpg)
_1710782625929.jpg-big.jpg)
_1710782625931.jpg-big.jpg)
_1710782625927.jpg-big.jpg)
-Edit_1710782625941.jpg-big.jpg)
-Edit_1710782625942.jpg-big.jpg)

