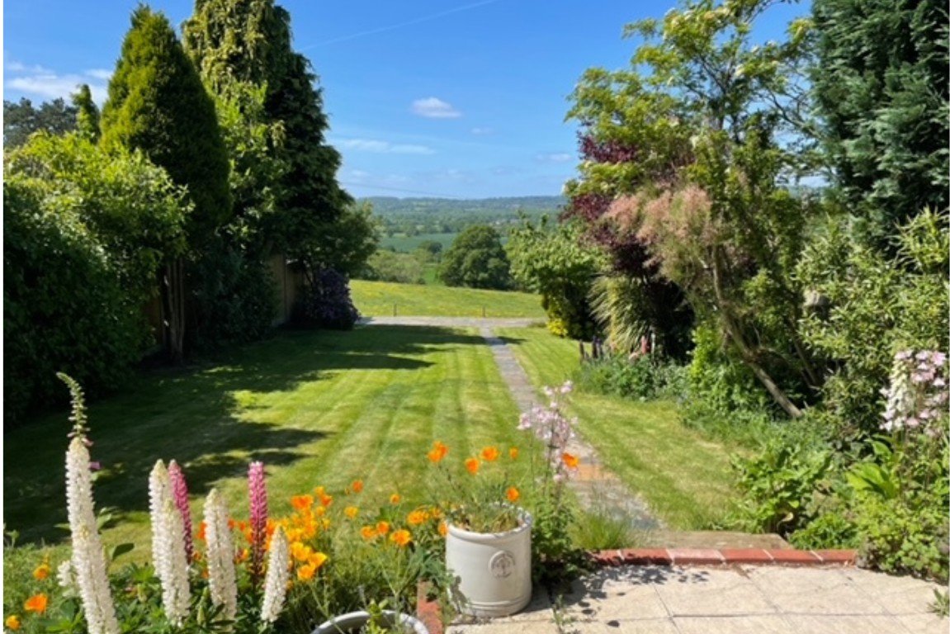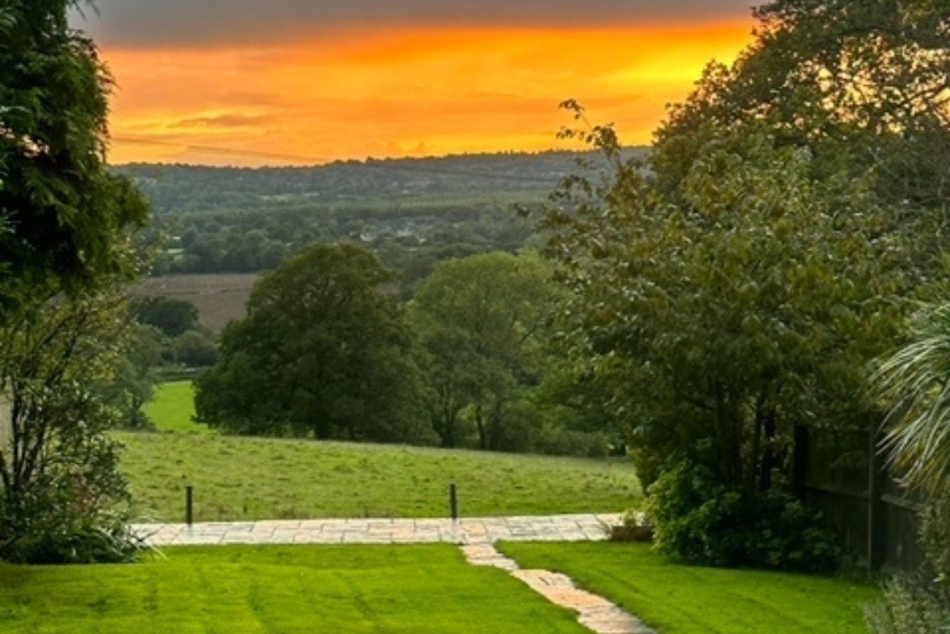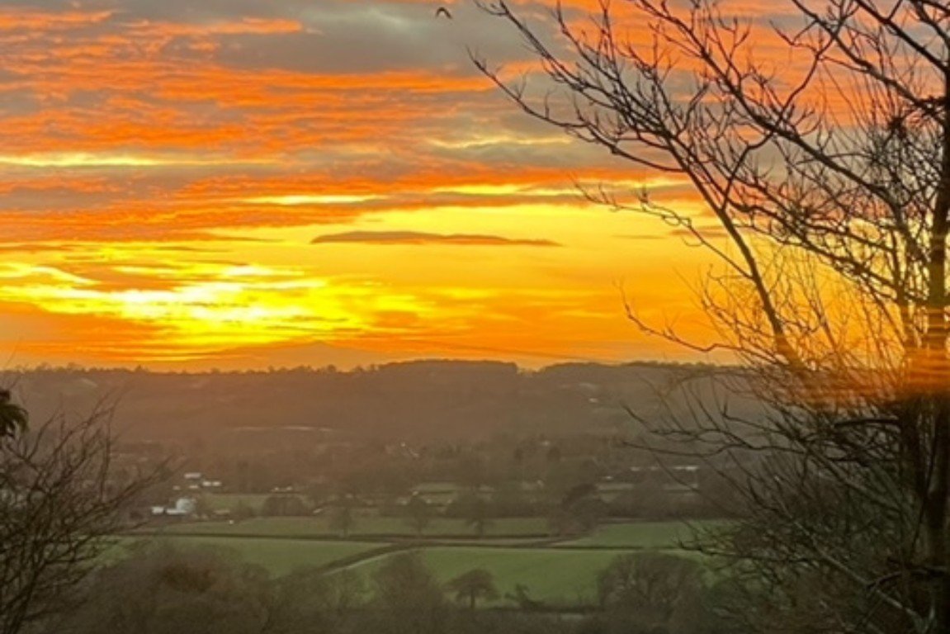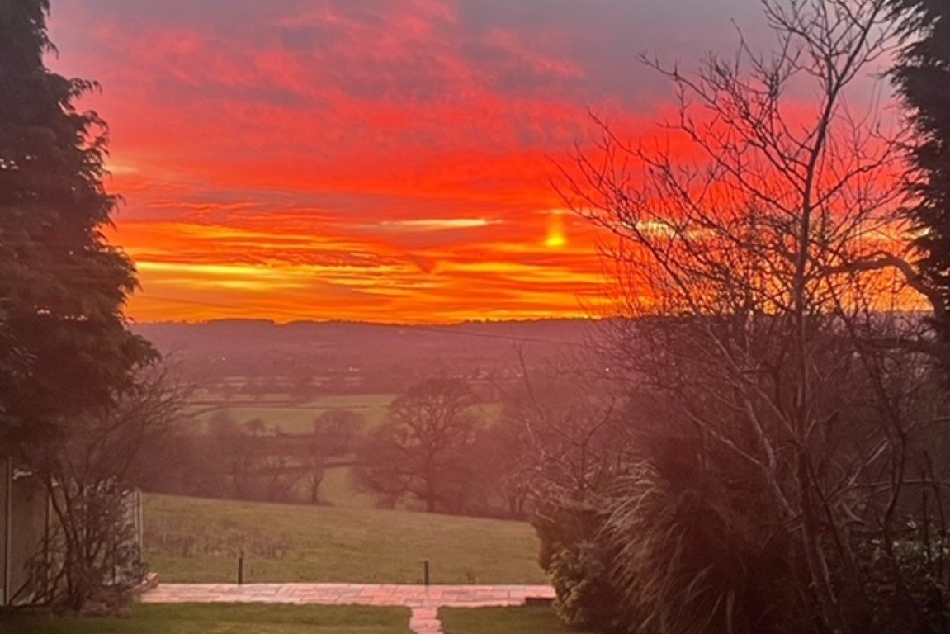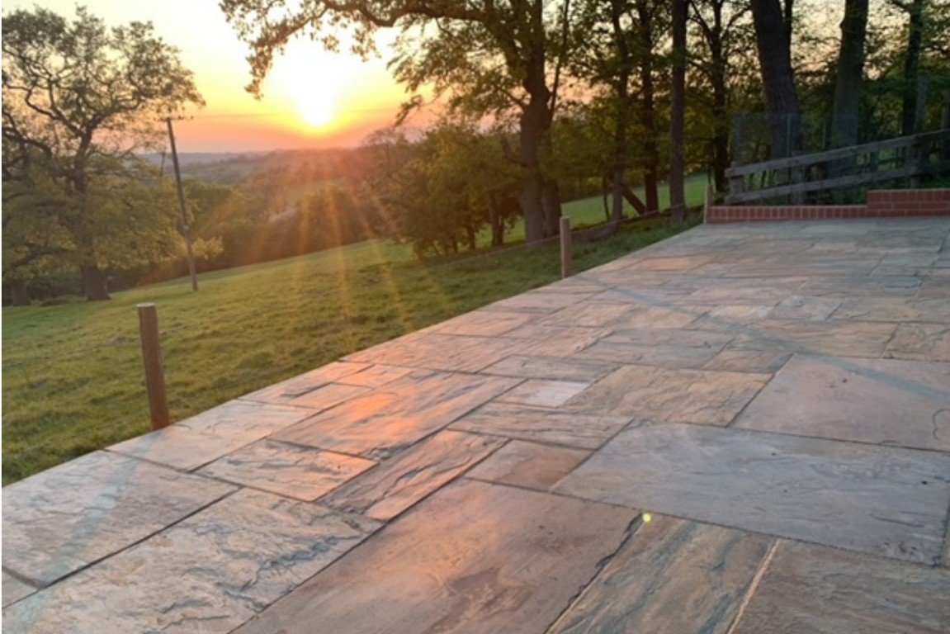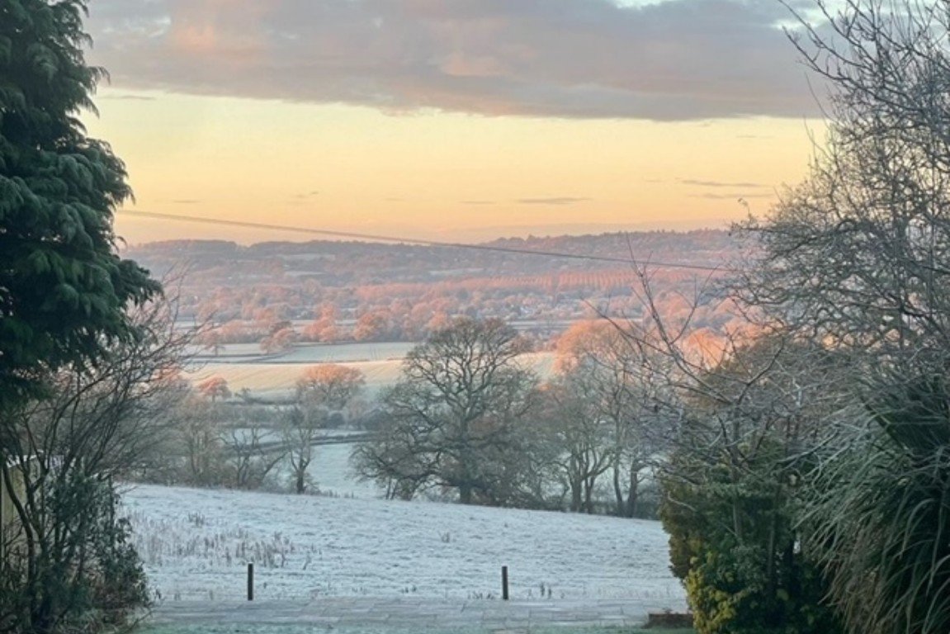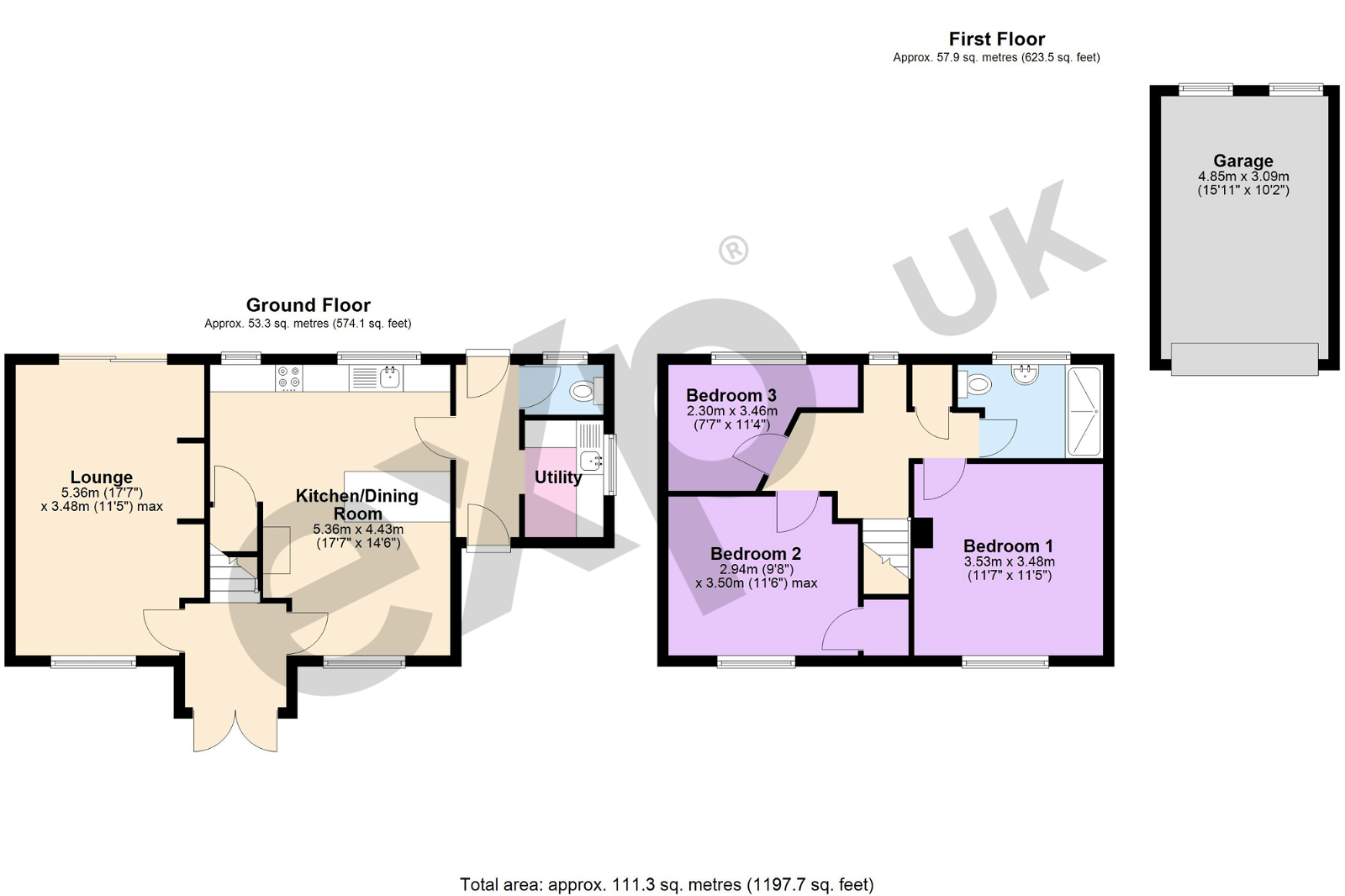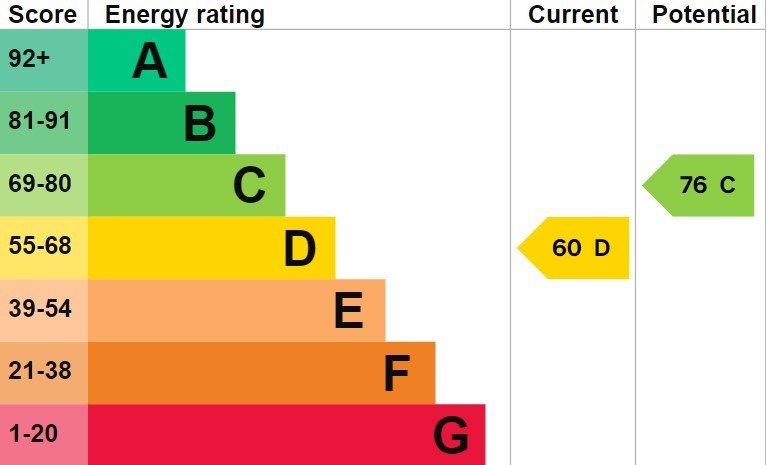Forhill House, Lea End Lane, Alvechurch, B38 9ED
Offers Over
£450,000
Property Composition
- Semi-Detached House
- 3 Bedrooms
- 1 Bathrooms
- 1 Reception Rooms
Property Features
- Quote Code: DC0118
- No Upward Chain Possible
- Stunning Home & Countryside Location
- Beautifully Light & Airy Throughout
- Three Double Bedrooms
- Separate Utility & Ground WC
- Incredible Far Reaching Views
- Separate Garage
- Additional Land/Plot For Development (STP)
- Villages of Alvechurch, Hopwood, Wythall Nearby
Property Description
Quote Code: DC0118
"To have such stunning, uninterrupted views is a blessing which been difficult to find elsewhere. We're really spoilt with our position and overall location, being so private but yet accessible to local villages, towns and the City Centre, plus the motorway which comes in handy. The potential to expand our home is really incredible and a wonderful opportunity for the next family to realise its true potential."
A double-fronted, Freehold semi-detached house, nestled within the charming rural landscape of Alvechurch, offering a tranquil and picturesque setting that captures the essence of countryside living. Boasting incredible, far reaching views of the stunning Worcestershire Countryside, this house has the potential to transform into a truly wonderful family home.
As you step into the residence through its full length double glazed, double doors, you'll be greeted by an abundance of natural light that bathes the interior, creating a welcoming and airy ambiance throughout. The simple layout with large windows, accentuates the spaciousness of each room, ensuring a comfortable and inviting atmosphere for residents and guests alike.
The home comprises of: from a gated side entrance you enter the grounds of the property, with access immediately to both the rear and front gardens. To the front there are full length double glazed, double doors entering into the incredibly light and airy hall, with doors either side to the lounge and kitchen with stairs to the front leading to the first floor. The lounge which runs the full length of the house, has a full width double glazed window to the front with those incredible countryside views and slide patio doors to its rear. The kitchen diner which again runs the full length of the house, has a large double glazed window to its front so when dining, you can enjoy those beautiful scenic views and double glazed windows to the rear. The kitchen also benefits from under stairs storage, free-standing feature fire, fitted wall and base units with integrated double sink and drainer, space for a cooker and fridge freezer with door entering into a vestibule. The vestibule area has doors leading out to the front and rear gardens, plus a door accessing a separate toilet and an opening into a separate utility room. The first floor, offering three double bedrooms, two of which benefit from those stunning views, and a modernised double shower room, continues with the light and airy theme with all rooms having large double glazed windows, with the landing also having a double glazed window. The rear garden has a patio area with steps leading up to the lawn which has a variety of bushes, shrubs and trees. From the garden there is also gated rear access to the service road which separates a further piece of private land with the potential to build on (subject to planning and building regs). The front of the property boasts an incredible space of flagstone patio and a long lawn, with a pathway leading down to the edge of farmland and those incredible, beautiful, far reaching views of the countryside. Furthermore, offering plenty of parking in the communal and shared areas, there is a separate garage with up and over door.
This wonderful home is within close proximity to the charming Peacock Inn, adding an element of community and leisure, offering a delightful option for dining and socializing. Having picnic spots, walking and bridle tracks within the area, is a great advantage to those who wish to take advantage of the countryside which is literally on its doorstep or in this case, at the end of your garden.
With its rural charm, flawless presentation, and thoughtful design elements, this Alvechurch property is an exceptional opportunity for those seeking a harmonious blend of comfort, elegance, and a deep connection to nature. Having the potential to have no upward chain further simplifies the transition into this idyllic retreat, making it a truly enticing prospect for discerning home seekers, families wanting a quieter life and safe surrounding for children to play plus being within easy reach of local towns and villages of Longbridge, Hopwood, Barnt Green, Whythall and Hollywood.
Book a viewing and see for yourself what this wonderful home has to offer both now and with its amazing potential.
NOTE: some of the photos added are those which the seller has taken.
Quote Code: DC0118
Information on Anti-Money Laundering checks:
We are required by law to carry out Anti-Money Laundering checks on all individuals who are selling or buying a property. It is our responsibility to ensure that these checks are carried out correctly and monitored continuously. However, our partner, IAmProperty, will conduct the initial checks on our behalf. They will contact you once your offer has been agreed upon and we are in receipt of ID.
These checks incur a non-refundable fee of £20 (inclusive of VAT). The fee covers the collection of relevant data, manual checks, and monitoring. You will need to pay this fee to IAmProperty to complete all Anti-Money Laundering checks before your offer can be formally agreed upon.
EXP will receive a portion of the fee charged by IAmProperty to compensate for our role in providing these checks.
Dean Coleman powered by eXp and its Clients give notice that: they have no authority to make or give any representations or warranties in relation to the property. These particulars do not form part of any offer or contract and must not be relied upon as statements or representations of fact. Any areas, measurements or distances are approximate. The text, photographs and plans are for guidance only and are not necessarily comprehensive. It should not be assumed that the property has all necessary Planning, Building Regulation or other consents, and Dean Coleman powered by eXp has not tested any services, equipment, or facilities. Purchasers must satisfy themselves by inspection or otherwise. Dean Coleman powered by eXp is a member of The Property Ombudsman scheme and subscribes to The Property Ombudsman Code of Practice.


-Edit_1707113741553.jpg-big.jpg)
-Edit_1707113741556.jpg-big.jpg)
_1707114739546.jpg-big.jpg)
_1707113741546.jpg-big.jpg)
_1707113741544.jpg-big.jpg)
_1707113741545.jpg-big.jpg)
_1707113785071.jpg-big.jpg)
_1707113741534.jpg-big.jpg)
_1707113741536.jpg-big.jpg)
_1707113741537.jpg-big.jpg)
_1707113796096.jpg-big.jpg)
_1707113741543.jpg-big.jpg)
_1707113741533.jpg-big.jpg)
_1707113772126.jpg-big.jpg)
-Edit_1707113741529.jpg-big.jpg)
_1707113741528.jpg-big.jpg)
_1707113741526.jpg-big.jpg)
_1707113741531.jpg-big.jpg)
-Edit_1707113820383.jpg-big.jpg)
-Edit_1707113741547.jpg-big.jpg)
-Edit_1707113741548.jpg-big.jpg)
-Edit_1707113741551.jpg-big.jpg)
